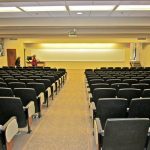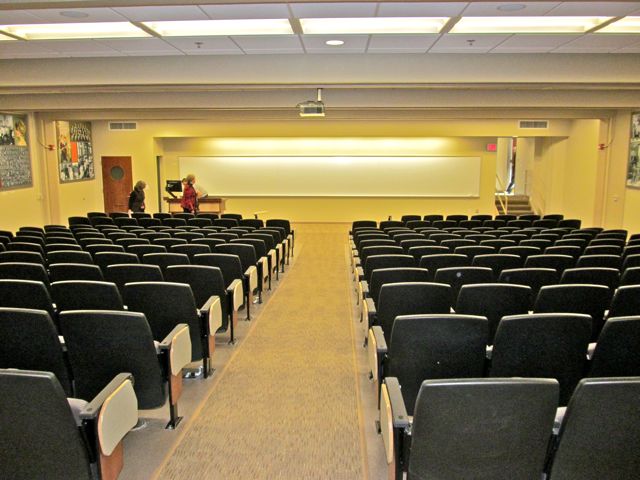New Look to Kellogg Auditorium3 min read
Ann Arbor, MI — January 14, 2013 — There’s a new look to a 74-year-old classroom at the University of Michigan School of Dentistry.
The Kellogg Auditorium, built in 1939 as a part of the W.K. Kellogg Foundation Institute for Graduate and Post Graduate Dentistry, has been extensively renovated. It recently reopened following four months of work.
“There’s a dramatic difference,” said Erica Hanss, executive assistant to Dean Peter Polverini, who was in charge of the project that was in the planning stages for months before renovations began last September. “We wanted to acknowledge the historical significance of this building to the School, but equip it as a modern lecture hall for our faculty, students, and other users on campus,” she added.
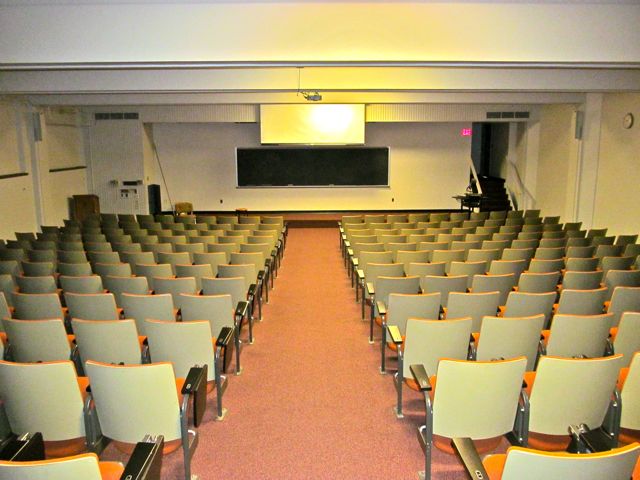
The entrance to the Kellogg Auditorium before renovations. 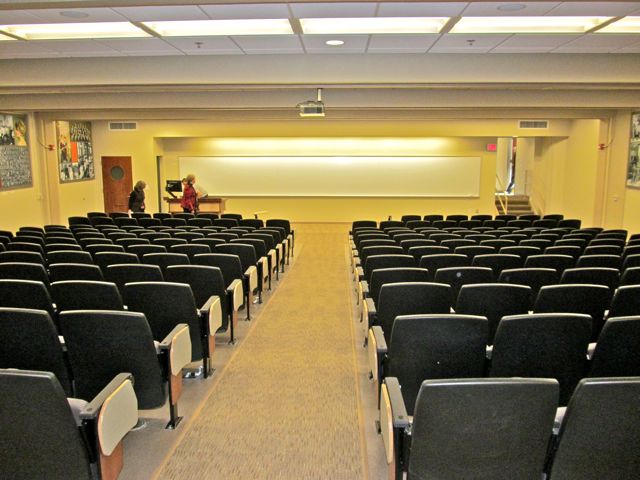
The entrance to the Kellogg Auditorium after renovations.
The renovated auditorium required major reconstruction of the floor and ceiling. Also added was new carpeting, brighter lighting, 225 new seats and seating to accommodate students and visitors with special needs such as wheelchairs and motorized scooters. The slope of the new floor is less steep than earlier to accommodate those with special needs. In addition, every third row of seats has an electrical outlet where students can plug in a laptop computer or other electronic gear. Floor vents have also been installed beneath each seat to help even out the temperature in the room.
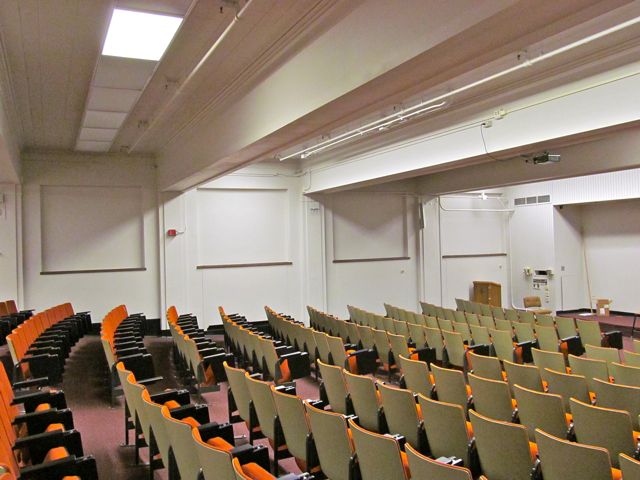
The walls on the left before renovation. 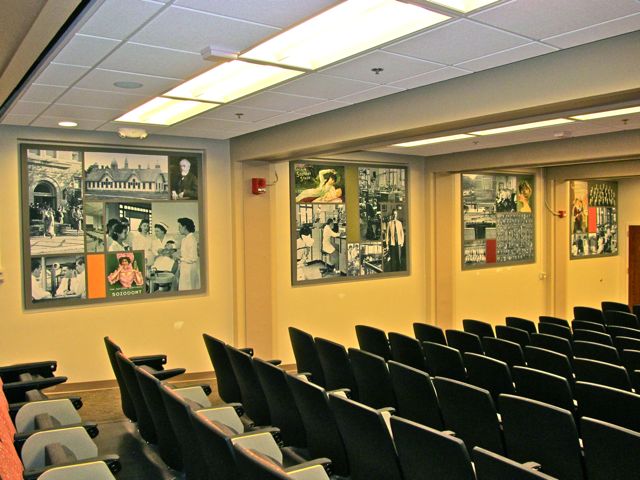
The walls on the left after renovation.
What alumni who attended many lectures in the auditorium when they were dental students will immediately notice when they open the doors are several prominent panels, each measuring 6-1/2 feet long by 5-1/2 feet tall. The panels are both functional and decorative. They provide acoustical noise and echo dampening, a necessity for such a large space. The panels also add to the ambiance and décor of the room.
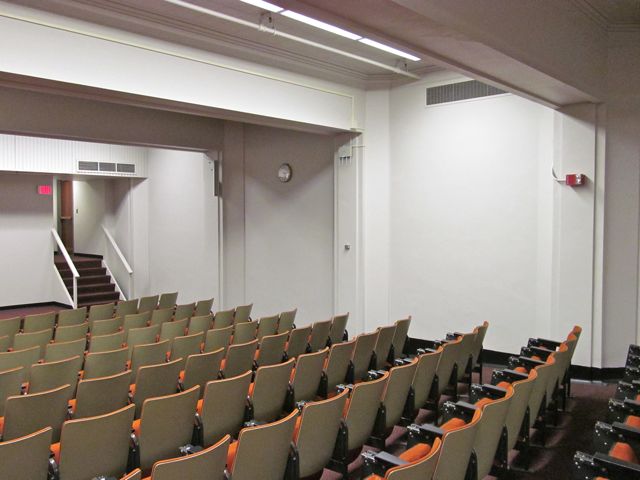
The walls on the right before renovation. 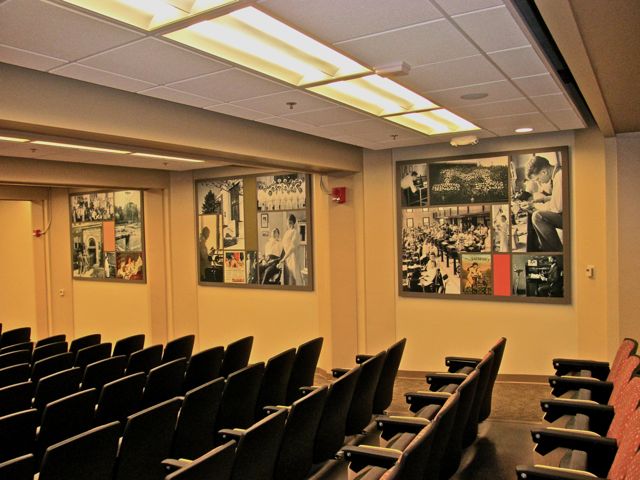
The walls on the right after renovation.
The panels display photos from earlier years in the School’s history through the 1940s, including the era when work on the Kellogg Building began in 1939. Several photos displayed in the panels were taken by Dr. Jack Bates (DDS 1941) during his days as an undergraduate at U-M when he was a photographer for the Michigan Daily newspaper and the Michiganensian yearbook. Also included are class photos and other images from the School’s Sindecuse Museum. “I already have heard many people say ‘Wow!’ when they open the doors and see the panels,” said Dorothy Smith-Fesl, the School’s building manager.
The much-needed renovations were made possible by funds from the U-M Provost’s Office.

